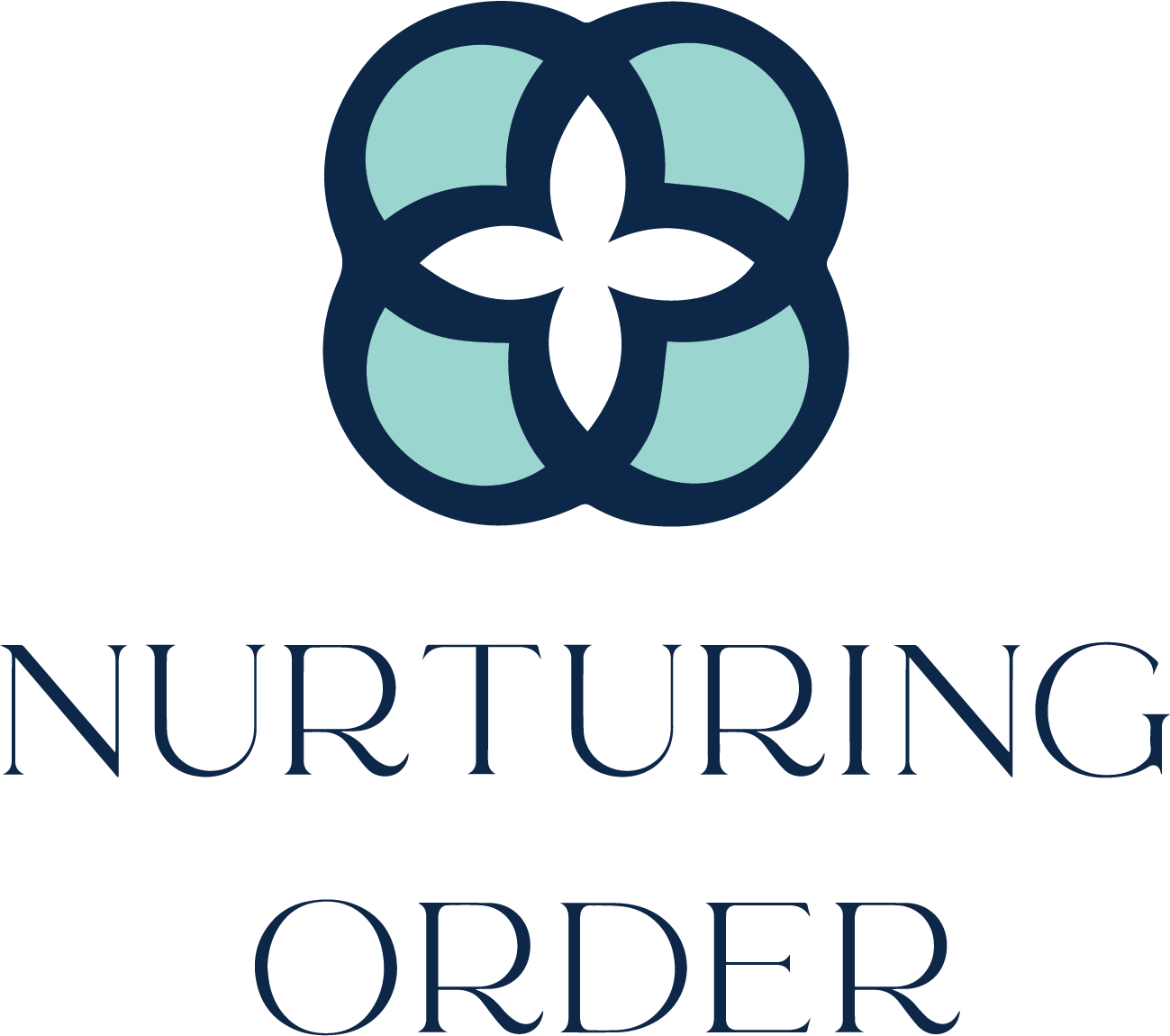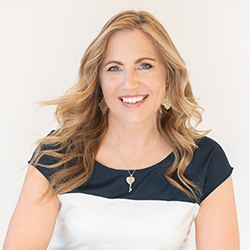Occasionally, my fantastic clients graciously volunteer to share the amazing transformation of their spaces.
Here is a glimpse of what a home office / hobby space looked like before calling Operation Organization by Heidi for aid:
This room was originally designed as a formal dining room, but the homeowner decided since the family had ample dining space in their eat-in kitchen, this area would be better used as a space to store some of her favorite hobby supplies (scrapbook and sewing) as well as serve as a home base for her growing business as a 31 consultant.
There was plenty of space for all her things – but no strategic plan for where things should belong when not in use. So, things began to pile up. And, since clutter is often magnetic, other random items in the home that did not have a defined place to be stowed also began to collect in there as well…
After sorting through all the boxes and piles to make sure only hobby and business items remained in the space, I suggested re-arranging some existing shelving in the room and recommended purchasing a few additional bookcases to hold business supplies and inventory to house products she either ordered for customers or to place on display for regularly hosted ‘open houses’ . She also needed a dedicated place to process customer paper orders and incoming product which we placed on the top of a lower shelf. We moved the table to the middle of the room to allow a space for crafting &creating / displaying product / or processing paperwork:
There was still plenty of space for her personal craft supplies and a few personal items like magazines and books as well.
Here are a few other before / after views:
~photos of client projects are only shared with written permission~
* * * * * * * * * * * * * * * * * * * *







